Comment calculer la surface au sol nécessaire à l'installation de votre brasserie ?
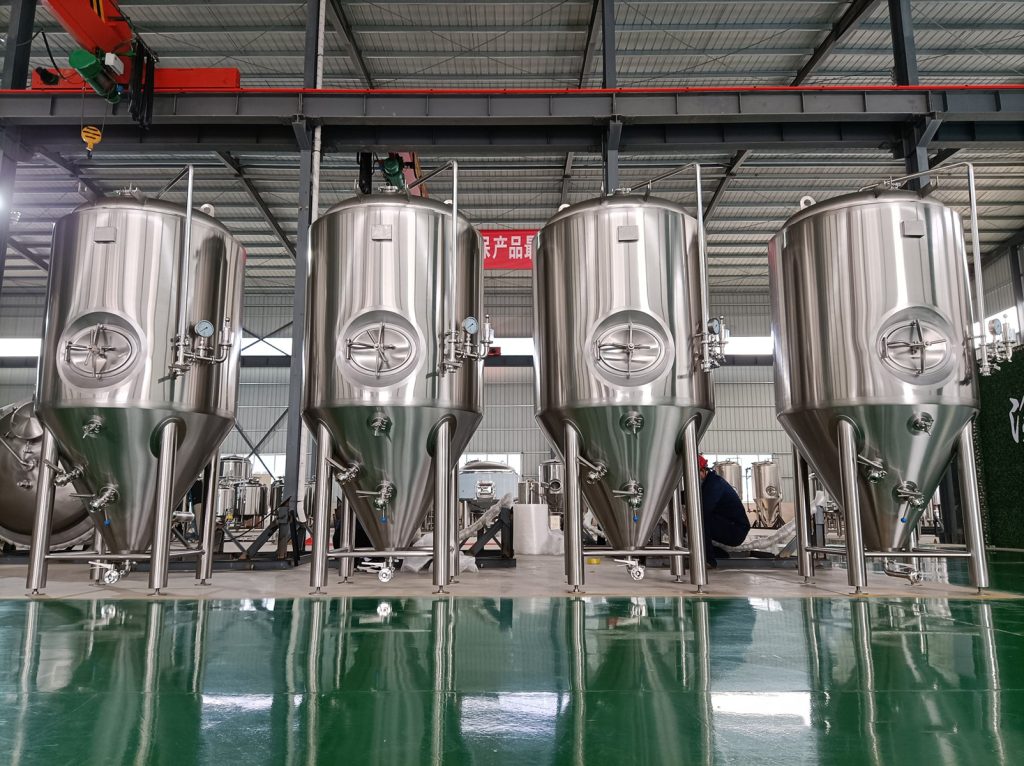
La création d'une brasserie peut être une aventure passionnante, mais elle nécessite une planification minutieuse, en particulier lorsqu'il s'agit de déterminer la surface dont vous aurez besoin pour l'installation de votre brasserie. Que vous ouvriez une petite brasserie artisanale ou une exploitation commerciale plus importante, il est essentiel de connaître l'espace dont vous avez besoin pour assurer l'efficacité du flux de travail, la sécurité et la croissance future. Dans cet article, nous vous guiderons dans le processus de calcul de la surface nécessaire pour gérer une brasserie avec succès.
1. Comprendre les différentes zones de votre brasserie
Avant d'entrer dans les détails du calcul de la surface au sol, il est important d'identifier les différentes zones de votre installation de brassage. Chaque zone nécessitera une certaine quantité d'espace et il est essentiel de tenir compte de chacune d'entre elles :
A. Zone de brassage
C'est dans la zone de brassage que la magie opère - c'est là que vous ferez bouillir, fermenter et conditionner votre bière. L'espace nécessaire dépend de la taille de votre système de brassage. Un système de brassage standard comprend généralement
- Tunnel de trempe
- Tonneau de laitier
- Faire bouillir la bouilloire
- Cuves de fermentation
Vous aurez besoin d'un espace suffisant pour accueillir l'équipement et permettre de le déplacer et de le nettoyer facilement. En règle générale, un système à cinq barils nécessite au moins 400 pieds carrés, mais les systèmes plus importants requièrent plus d'espace.
B. Zone de fermentation
La fermentation est l'une des étapes les plus critiques du brassage de la bière, et elle nécessite à la fois un contrôle de la température et un espace suffisant pour vos fermenteurs. En fonction de votre volume de production, vous aurez peut-être besoin de plusieurs fermenteurs, chacun nécessitant un espace important. N'oubliez pas de prévoir la croissance et l'évolutivité de votre entreprise.
C. Zone d'emballage
Une fois que votre bière a fermenté, elle doit être conditionnée, que ce soit en bouteilles, en canettes ou en fûts. La zone d'emballage comprend un espace pour l'étiquetage, l'embouteillage et le stockage du produit final. En fonction de votre capacité de production, la zone de conditionnement peut aller d'un petit coin à une pièce dédiée.
D. Stockage et cave
Il est essentiel de stocker correctement les matières premières telles que le houblon, l'orge et la levure, ainsi que les produits finis. Vous aurez également besoin d'un espace de stockage réfrigéré pour conserver la fraîcheur des ingrédients et pour faire vieillir la bière si vous envisagez de produire des bières vieillies en fût. Les caves de vieillissement nécessitent un espace au sol supplémentaire pour les fûts et les étagères de stockage.
E. Bureaux et locaux administratifs
Outre l'espace de production, vous aurez besoin d'un petit espace pour les tâches administratives. Il peut s'agir d'un bureau pour la comptabilité, la planification et la gestion des opérations.
2. Estimez la surface au sol en fonction de votre échelle de production
La surface nécessaire dépend en grande partie de l'ampleur de votre activité de brassage. Pour les petites brasseries, un espace de 1 000 à 2 000 pieds carrés peut suffire, mais pour les brasseries plus importantes, vous pouvez avoir besoin de 10 000 pieds carrés ou plus. Voici un guide de base :
- Petite brasserie (5-20 barils par lot) : Environ 1 500 à 2 500 pieds carrés.
- Brasserie moyenne (20-50 barils par lot) : Environ 3 000 à 5 000 mètres carrés.
- Grande brasserie (plus de 50 barils par lot) : Peut nécessiter une surface de 10 000 pieds carrés ou plus.
Il est également important de planifier l'expansion future, en particulier si vous prévoyez une croissance après avoir créé une brasserie.
3. Tenir compte des flux de travail et de l'efficacité
L'efficacité est la clé du succès d'une brasserie. Lorsque vous planifiez l'aménagement de votre brasserie, veillez à ce que le flux de travail entre les différentes zones soit fluide. Cela inclut :
- Espace permettant aux travailleurs de se déplacer sans encombre entre les zones de brassage, de fermentation, d'emballage et de stockage.
- Placement adéquat de l'équipement pour minimiser le temps de transport des matériaux.
- Espace suffisant pour le nettoyage et l'assainissement.
Un agencement bien planifié réduira les retards opérationnels et améliorera la sécurité, ce qui vous permettra de gérer votre entreprise de manière plus efficace.
4. Tenir compte de l'équipement et d'autres considérations
N'oubliez pas de tenir compte de la taille de votre équipement de brassage lorsque vous calculez l'espace au sol. Les systèmes de brassage plus importants, tels que les systèmes automatisés, nécessitent plus d'espace pour l'installation, l'entretien et la sécurité.
En outre, vous devrez tenir compte de l'espace utilitaire (électricité, plomberie, etc.), des systèmes de ventilation et des zones d'élimination des déchets. Chacun de ces facteurs augmente l'espace global nécessaire à l'installation de votre brasserie.
5. Planifier la croissance future
Lorsque vous démarrez une brasserie, vous n'avez peut-être pas besoin dans l'immédiat d'un plan d'ensemble, mais il est important de penser à l'avenir. Au fil du temps, votre brasserie se développera et votre capacité de production pourra augmenter. Il est préférable de prévoir l'expansion future dès le départ plutôt que de devoir déménager ou faire des rénovations coûteuses plus tard.
Laissez de la place pour de futurs fermenteurs, des cuves de brassage plus grandes et des rangements supplémentaires. Un plan d'étage flexible vous permettra de faire évoluer votre entreprise en douceur au fur et à mesure que vos activités se développeront.
Conclusion
La création d'une brasserie est un processus complexe qui nécessite une planification minutieuse, en particulier lorsqu'il s'agit de calculer la surface de votre installation. En comprenant les différentes zones de votre brasserie et en estimant l'espace en fonction de l'échelle de production, du flux de travail, de l'équipement et de la croissance future, vous pouvez vous assurer que votre brasserie fonctionnera efficacement et en toute sécurité.
En prenant le temps de calculer avec précision la surface nécessaire, vous assurerez le succès à long terme de votre brasserie et il sera plus facile de l'adapter au fur et à mesure que votre entreprise se développera. N'oubliez pas que la surface au sol de votre brasserie ne consiste pas seulement à tout caser, mais aussi à créer un environnement qui favorise la productivité et garantit la qualité de votre produit.
En gardant ces conseils à l'esprit lorsque vous planifiez l'installation de votre brasserie, vous serez sur la bonne voie pour démarrer une brasserie prête à réussir.
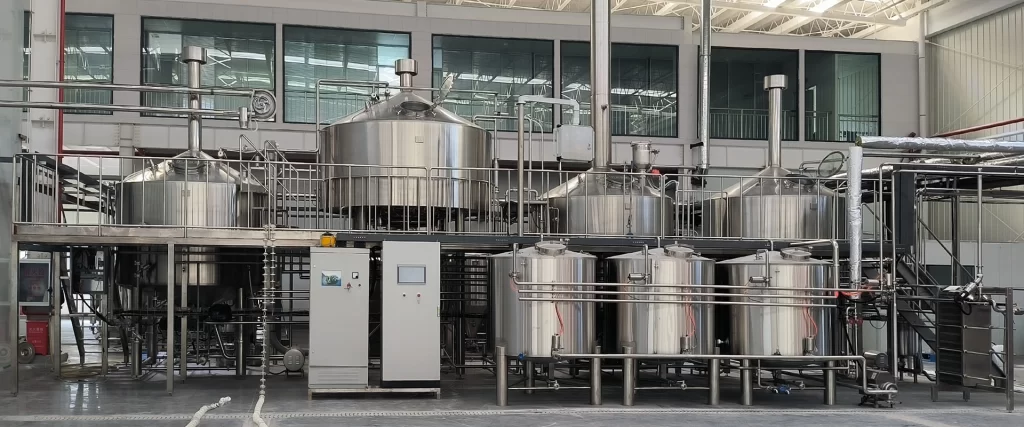
https://www.tcbrewbeer.com/en/two-vessel-brewhouse-4000l/
https://www.tcbrewbeer.com/en/four-vessel-brewhouse-5000l/
Recommandations associées
Contrôle de la fermentation : Meilleures pratiques pour une qualité de bière constante
191Assurez une qualité de bière constante en choisissant le bon réservoir de fermentation et le bon système de fermentation pour des résultats de brassage optimaux.
Voir les détailsUn nouveau départ grâce à un équipement de brassage professionnel
459Améliorez votre brassage avec du matériel de brasserie professionnel. Découvrez des solutions innovantes et durables pour produire une bière exceptionnelle en 2025.
Voir les détailsComment créer une microbrasserie : Un guide étape par étape pour créer votre propre bière
150Découvrez comment créer une microbrasserie avec des conseils sur l'équipement, les recettes et le marketing pour lancer avec succès votre entreprise de bière artisanale.
Voir les détailsComment maîtriser la planification d'une brasserie : Calculez la taille idéale de votre brasserie pour votre entreprise de bière artisanale
181Apprenez à calculer la taille idéale d'une brasserie pour votre entreprise de bière artisanale grâce à des conseils d'experts sur la planification de la brasserie, l'espace réservé à l'équipement et les aménagements efficaces.
Voir les détails
 Shandong Tonsenbrew Co, Ltd.
Shandong Tonsenbrew Co, Ltd.

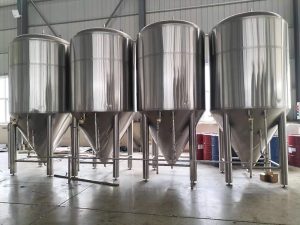

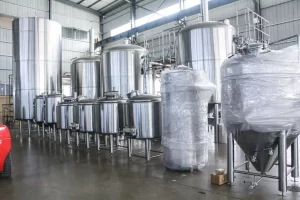
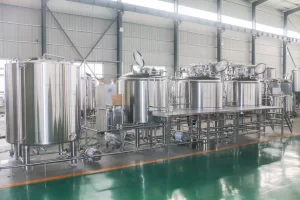
BonjourVeuillez vous connecter